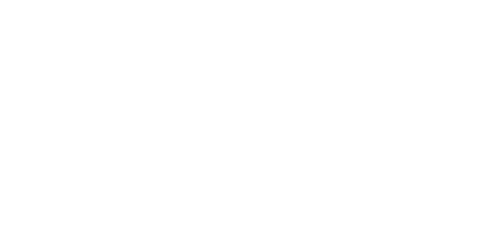


Listing Courtesy of: MLS PIN / ERA Key Realty Services / The Kattman Team Barbara & Miah Kattman
206 Hannah Drive Northbridge, MA 01588
Contingent (39 Days)
$1,199,000
MLS #:
73275630
73275630
Taxes
$10,327(2024)
$10,327(2024)
Lot Size
0.95 acres
0.95 acres
Type
Single-Family Home
Single-Family Home
Year Built
2018
2018
Style
Colonial
Colonial
County
Worcester County
Worcester County
Community
Carpenter Estates
Carpenter Estates
Listed By
The Kattman Team Barbara & Miah Kattman, ERA Key Realty Services
Source
MLS PIN
Last checked Sep 16 2024 at 6:04 PM GMT+0000
MLS PIN
Last checked Sep 16 2024 at 6:04 PM GMT+0000
Bathroom Details
Interior Features
- Dryer
- Washer
- Refrigerator
- Dishwasher
- Oven
- Range
- Water Heater
- Laundry: First Floor
- Bonus Room
- Mud Room
- Office
- Recessed Lighting
- Closet/Cabinets - Custom Built
- Closet
- Crown Molding
Kitchen
- Gas Stove
- Wine Chiller
- Stainless Steel Appliances
- Recessed Lighting
- Kitchen Island
- Countertops - Stone/Granite/Solid
- Pantry
- Flooring - Hardwood
Subdivision
- Carpenter Estates
Lot Information
- Level
- Gentle Sloping
- Easements
Property Features
- Fireplace: Family Room
- Fireplace: 1
- Foundation: Concrete Perimeter
Heating and Cooling
- Propane
- Forced Air
- Central Air
Basement Information
- Walk-Out Access
- Finished
- Full
Flooring
- Flooring - Wall to Wall Carpet
- Flooring - Stone/Ceramic Tile
- Flooring - Hardwood
- Carpet
- Tile
- Wood
Exterior Features
- Roof: Shingle
Utility Information
- Utilities: Water: Public
- Sewer: Private Sewer
- Energy: Thermostat
Garage
- Attached Garage
Parking
- Total: 6
- Off Street
- Paved Drive
- Oversized
- Attached
Living Area
- 4,504 sqft
Location
Disclaimer: The property listing data and information, or the Images, set forth herein wereprovided to MLS Property Information Network, Inc. from third party sources, including sellers, lessors, landlords and public records, and were compiled by MLS Property Information Network, Inc. The property listing data and information, and the Images, are for the personal, non commercial use of consumers having a good faith interest in purchasing, leasing or renting listed properties of the type displayed to them and may not be used for any purpose other than to identify prospective properties which such consumers may have a good faith interest in purchasing, leasing or renting. MLS Property Information Network, Inc. and its subscribers disclaim any and all representations and warranties as to the accuracy of the property listing data and information, or as to the accuracy of any of the Images, set forth herein. © 2024 MLS Property Information Network, Inc.. 9/16/24 11:04




Description