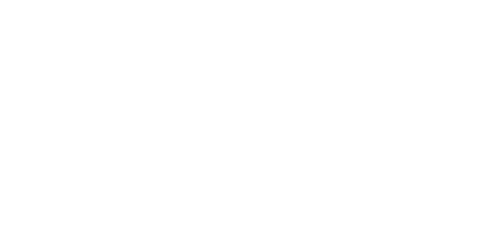


Listing Courtesy of: MLS PIN / ERA Key Realty Services / Donna Holmes
290 Chestnut St Clinton, MA 01510
Pending (8 Days)
$560,000
MLS #:
73224481
73224481
Taxes
$7,105(2024)
$7,105(2024)
Lot Size
8,119 SQFT
8,119 SQFT
Type
Single-Family Home
Single-Family Home
Year Built
1870
1870
Style
Other (See Remarks), Antique, Victorian, Colonial
Other (See Remarks), Antique, Victorian, Colonial
County
Worcester County
Worcester County
Listed By
Donna Holmes, ERA Key Realty Services
Source
MLS PIN
Last checked Apr 30 2024 at 5:43 AM GMT+0000
MLS PIN
Last checked Apr 30 2024 at 5:43 AM GMT+0000
Bathroom Details
Interior Features
- Windows: Screens
- Plumbed for Ice Maker
- Wine Refrigerator
- Refrigerator
- Range
- Microwave
- Disposal
- Dishwasher
- Oven
- Gas Water Heater
- Laundry: In Basement
- Laundry: Washer Hookup
- Laundry: Electric Dryer Hookup
- Home Office
Kitchen
- Lighting - Pendant
- Wine Chiller
- Storage
- Pot Filler Faucet
- Remodeled
- Exterior Access
- Breakfast Bar / Nook
- Kitchen Island
- Countertops - Stone/Granite/Solid
- Flooring - Hardwood
Lot Information
- Level
- Corner Lot
Property Features
- Fireplace: Living Room
- Fireplace: Family Room
- Fireplace: 2
- Foundation: Brick/Mortar
- Foundation: Stone
- Foundation: Block
- Foundation: Concrete Perimeter
Heating and Cooling
- Natural Gas
- Hot Water
- Baseboard
- Window Unit(s)
Basement Information
- Unfinished
- Concrete
- Interior Entry
- Walk-Out Access
- Full
Flooring
- Flooring - Hardwood
- Pine
- Hardwood
- Tile
Exterior Features
- Roof: Shingle
Utility Information
- Utilities: Icemaker Connection, Washer Hookup, For Gas Oven, For Gas Range
- Sewer: Public Sewer
Parking
- Total: 2
- Off Street
- Paved Drive
Living Area
- 2,862 sqft
Additional Listing Info
- Buyer Brokerage Commission: 2
Location
Disclaimer: The property listing data and information, or the Images, set forth herein wereprovided to MLS Property Information Network, Inc. from third party sources, including sellers, lessors, landlords and public records, and were compiled by MLS Property Information Network, Inc. The property listing data and information, and the Images, are for the personal, non commercial use of consumers having a good faith interest in purchasing, leasing or renting listed properties of the type displayed to them and may not be used for any purpose other than to identify prospective properties which such consumers may have a good faith interest in purchasing, leasing or renting. MLS Property Information Network, Inc. and its subscribers disclaim any and all representations and warranties as to the accuracy of the property listing data and information, or as to the accuracy of any of the Images, set forth herein. © 2024 MLS Property Information Network, Inc.. 4/29/24 22:43




Description