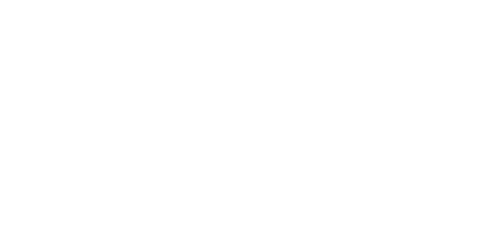


Listing Courtesy of: MLS PIN / ERA Key Realty Services / Samantha Butkiewicus
11 Main Street Brookfield, MA 01506
Active (10 Days)
$419,000
MLS #:
73228535
73228535
Taxes
$3,133(2024)
$3,133(2024)
Lot Size
0.71 acres
0.71 acres
Type
Single-Family Home
Single-Family Home
Year Built
1850
1850
Style
Antique, Colonial
Antique, Colonial
Views
Scenic View(s)
Scenic View(s)
County
Worcester County
Worcester County
Listed By
Samantha Butkiewicus, ERA Key Realty Services
Source
MLS PIN
Last checked May 4 2024 at 12:07 PM GMT+0000
MLS PIN
Last checked May 4 2024 at 12:07 PM GMT+0000
Bathroom Details
Interior Features
- Windows: Insulated Windows
- Refrigerator
- Microwave
- Dishwasher
- Range
- Water Heater
- Electric Water Heater
- Laundry: First Floor
- Laundry: Washer Hookup
- Laundry: Electric Dryer Hookup
- Laundry: Main Level
- Laundry: Flooring - Laminate
- Laundry: Bathroom - Full
- Mud Room
- Office
- Recessed Lighting
- Lighting - Overhead
Kitchen
- Stainless Steel Appliances
- Remodeled
- Recessed Lighting
- Countertops - Stone/Granite/Solid
- Pantry
- Dining Area
- Flooring - Laminate
Lot Information
- Level
- Corner Lot
Property Features
- Fireplace: 0
- Foundation: Stone
Heating and Cooling
- Ductless
Basement Information
- Dirt Floor
- Interior Entry
- Full
Flooring
- Laminate
- Wood Laminate
- Carpet
Exterior Features
- Roof: Shingle
Utility Information
- Utilities: Washer Hookup, For Electric Dryer, For Electric Oven, For Electric Range
- Sewer: Private Sewer
Parking
- Total: 6
- Paved
- Off Street
Living Area
- 1,924 sqft
Additional Listing Info
- Buyer Brokerage Commission: 2.5%
Location
Disclaimer: The property listing data and information, or the Images, set forth herein wereprovided to MLS Property Information Network, Inc. from third party sources, including sellers, lessors, landlords and public records, and were compiled by MLS Property Information Network, Inc. The property listing data and information, and the Images, are for the personal, non commercial use of consumers having a good faith interest in purchasing, leasing or renting listed properties of the type displayed to them and may not be used for any purpose other than to identify prospective properties which such consumers may have a good faith interest in purchasing, leasing or renting. MLS Property Information Network, Inc. and its subscribers disclaim any and all representations and warranties as to the accuracy of the property listing data and information, or as to the accuracy of any of the Images, set forth herein. © 2024 MLS Property Information Network, Inc.. 5/4/24 05:07




Description